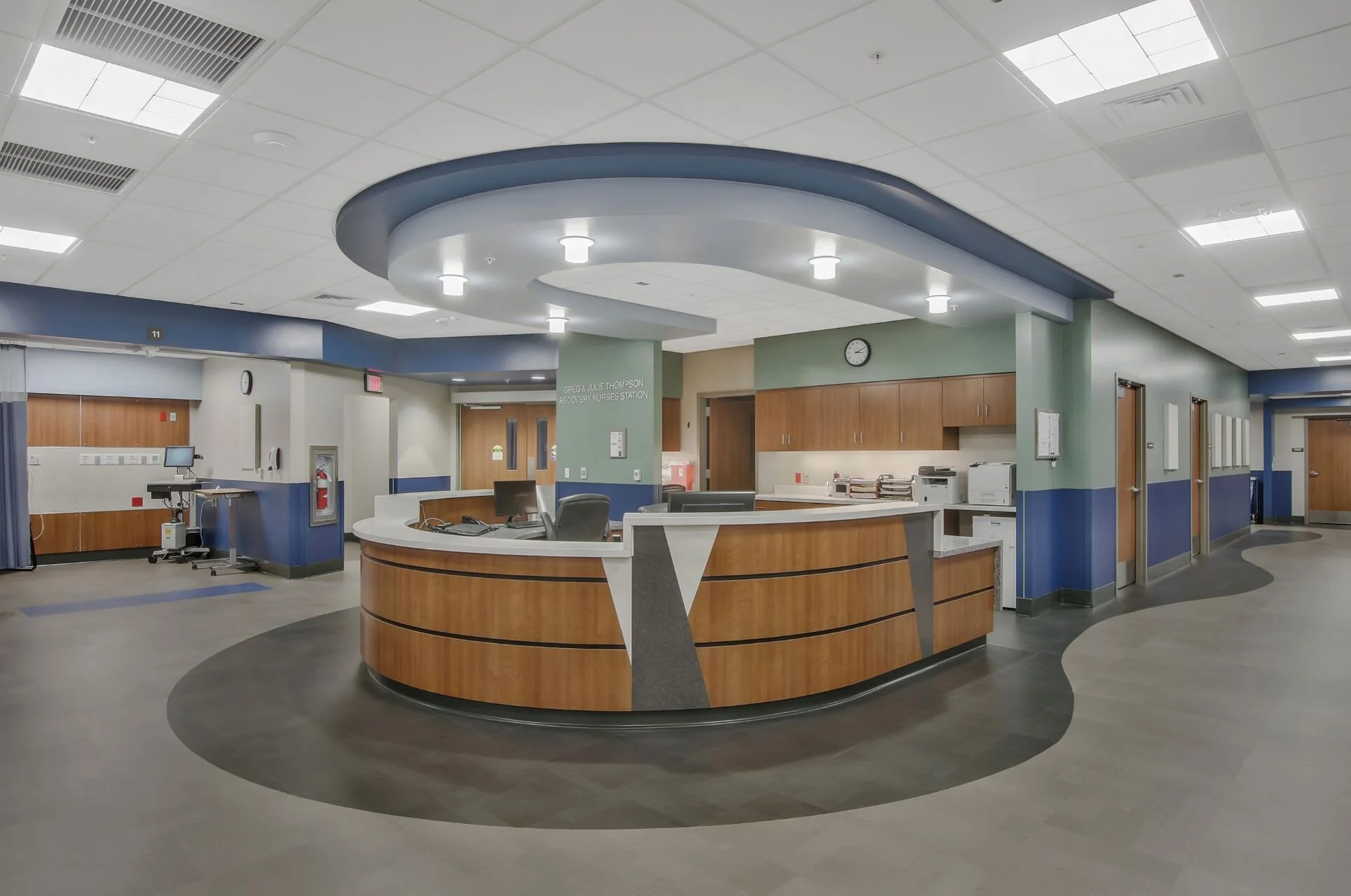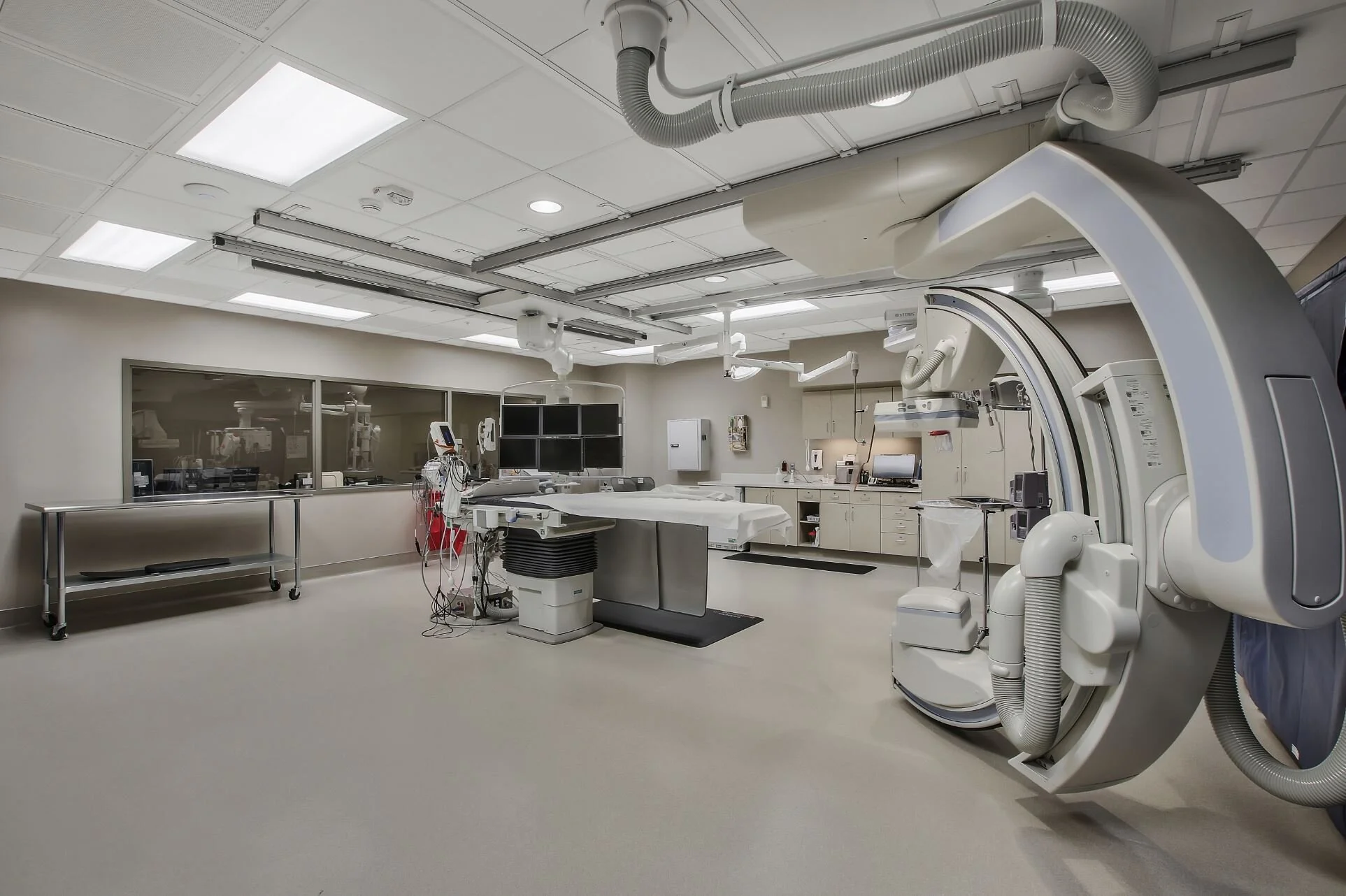






William Newton Hospital
This 12,750 sf addition and 7,400 sf renovation to the existing facility was completed in 2020. The new surgery wing allows for expanded services, improves the flow of surgery, and creates a more calming patient experience. Included are a cath lab, orthopedic surgery area, nurses station, 11 pre/post surgical rooms, post-anesthesia recovery unit, staff amenities, and a relocated central storage area. Mechanical, electrical, and fire protection systems were significantly updated and expanded. Remodeled support spaces include offices, chapel, waiting rooms, sterile instrument processing, operation rooms, and pharmacy.
Comprehensive phasing planning prepares the hospital for future additions and renovations as well, planning for compliance with KDHE, IBC and life safety.
Agora has designed multiple projects for William Newton Hospital, including a 2nd Floor surgery wing remodel, and MRI remodel and Hyperbaric Chamber addition.
